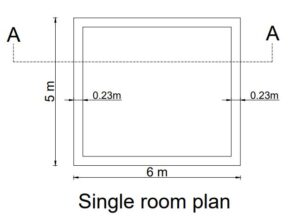House Construction Cost Calculation (2026)
House Construction Cost Calculation is the Ultimate Guide with Pros, Tips and Cons for Indian houses. Construction of home is …
House Construction Cost Calculation (2026) Read MoreA complete home guide from start to finish. Building your dream with our vision
Building estimation can be defined as a process involved in estimating the total cost, materials, labour and time passed to successfully complete a construction project.
House Construction Cost Calculation is the Ultimate Guide with Pros, Tips and Cons for Indian houses. Construction of home is …
House Construction Cost Calculation (2026) Read MoreBrickwork rate analysis can be calculated by estimating materials cost ,labour cost,water charges and by adding contractor profits. Brickwork materials …
Brickwork rate analysis|3 materials Read MoreRetaining wall cost estimation can be done on the basis of the plan, cross-section details and local rates for various …
Retaining wall | Cost estimation 3 steps Read MoreRCC column cost estimation is well necessary for planning the budget of civil engineering projects. RCC columns support the heavy …
RCC column cost estimation in 6 steps Read MoreDouble room building estimation can be calculated by estimating earthwork in excavation,foundation concrete,plinth beam,1st class brickwork, cement concrete quantity. Double …
Double room building estimation|6 steps Read MoreMasonry platform building estimation, cost estimation can be done based on the provided specifications, drawings. Masonry platform specifications, drawings Give …
Masonry platform cost estimation:7 steps Read More
Building estimation is the feasible cost of all activities and estimating in construction prepared by mathematical calculations based on the …
Building estimation | 14 Main work items Read More