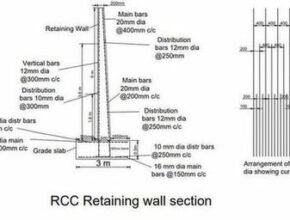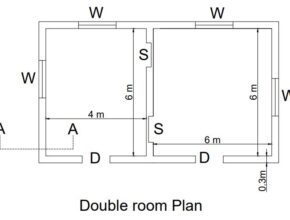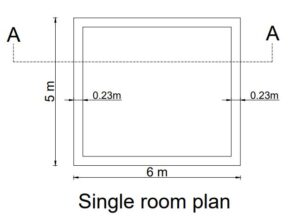Material Calculation for plastering in 1 click
Plastering means covering walls and ceilings with plaster to obtain a smoother or more textured appearance. It is smooth for painting on and keeps the surface protected from damage. Material …
Material Calculation for plastering in 1 click Read More






