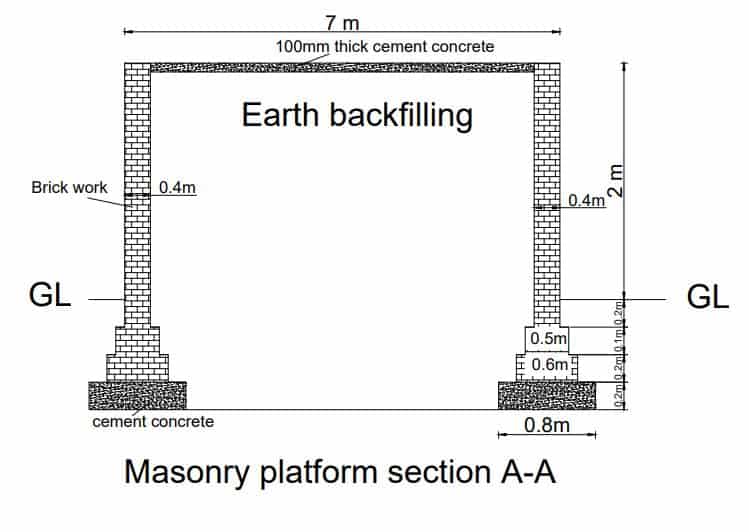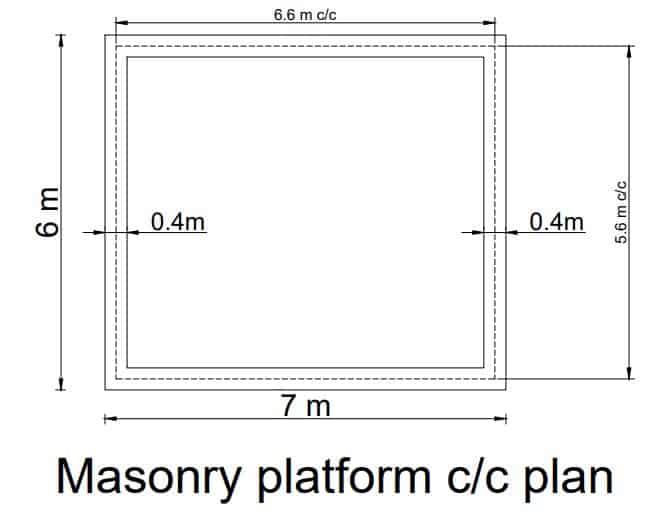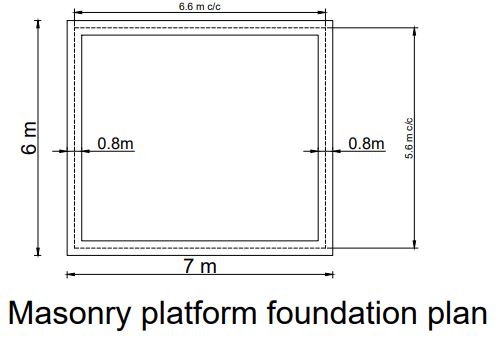Masonry platform building estimation, cost estimation can be done based on the provided specifications, drawings.
Masonry platform specifications, drawings
Give below the specifications:
- Masonry platform size 7 m x 6 m
- Masonry is constructed in 1st class brickwork in footings and above footings.
- Foundation is laid in cement concrete
- 25mm cement concrete flooring is laid over 75mm thick lime concrete
- Masonry walls outside are finished with 12mm thick plastering in 1:6 ratio
- For cost estimation, local rates are considered

7 steps for Masonry platform quantity estimation
The following 7 steps are involved in quantity estimation.
- Earthwork excavation quantity estimation
- Earthwork backfilling.
- cement concrete foundation.
- 1st class brickwork quantity.
- Outer walls plastering quantity.
- Cement concrete flooring quantity.
- cost estimation using local rates.

Longwall centre to centre length can be calculated by =7-(0.5×0.4)-(0.5×0.4)=6.6 m
Shortwall centre to centre length can be calculated by =6-(0.5×0.4)-(0.5×0.4)=5.6 m
Also Read:
- RCC Retaining Wall vs Brick : A Comparison of Cost, Strength and Use
- Retaining wall | Cost estimation 3 steps
- Double room building estimation|6 steps
- Single room |5 Building estimation items
- House Construction Cost Calculation (2026)
1. Earthwork excavation quantity
Earthwork excavation in the foundation can be estimated by:

Length of Longwall in excavation = 6.6 m +0.8 m =7.4 m
Total longwall excavation quantity = 2 no.s x 7.4 m x 0.8 m x 0.7 m =8.28 cum
Length of short wall in excavation = 5.6 m -0.8 m =4.8 m
Total short wall excavation quantity = 2 no.s x 4.8 m x 0.8 m x 0.7 m =5.37 cum
So,total earthwork excavation in foundation=8.28 cum +5.37 cum=13.65 cum
2. Earthwork in backfilling
Above GF quantity required for backfilling can be estimated by:
Length of Longwall for backfilling = 6.6 m -0.4 m =6.2 m
Length of the short wall for backfilling = 5.6 m -0.4 m =5.2 m
Height of the platform required for backfilling= 2 m-0.075 m =1.925 m
where= 0.075 m is flooring thickness,2 m is the total height of the platform.
So,total earthwork quantity required for backfilling=6.2 m x 5.2 m x 1.925 m =62.06 cum
3. Cement concrete in foundation quantity
Cement concrete in the foundation can be estimated by:
Length of Longwall in foundation = 6.6 m +0.8 m =7.4 m
Total longwall cement concrete quantity = 2 no.s x 7.4 m x 0.8 m x 0.2 m =2.36 cum
Length of short wall in foundation = 5.6 m -0.8 m =4.8 m
Total short wall cement concrete quantity = 2 no.s x 4.8 m x 0.8 m x 0.2 m =1.53 cum
So,total cement concrete in foundation=2.36 cum +1.53 cum=3.89 cum
4. 1st class brickwork quantity
1st class brickwork quantity in footings and above footings can be calculated by:
In 1st footings
Length of Longwall in 1st footing = 6.6 m +0.6 m =7.2 m
Total longwall brickwork quantity in 1st footing = 2 no.s x 7.2 m x 0.6 m x 0.2 m =1.72 cum
Length of short wall in 1st footing = 5.6 m -0.6 m =5 m
Total short wall brickwork quantity in 1st footing = 2 no.s x 4.8 m x 0.6 m x 0.2 m =1.15 cum
So,total brickwork quantity in 1st footing=1.72 cum +1.15 cum=2.87 cum
In 2nd footings
Length of Longwall in 2nd footing = 6.6 m +0.5 m =7.1 m
Total longwall brickwork quantity in 1st footing = 2 no.s x 7.1 m x 0.5 m x 0.1 m =0.71 cum
Length of short wall in 2nd footing = 5.6 m -0.5 m =5.1 m
Total short wall brickwork quantity in 2nd footing = 2 no.s x 5.1 m x 0.5 m x 0.1 m =0.51 cum
So,total brickwork quantity in 2nd footing=0.71 cum +0.51 cum=1.22 cum
Above footing
Length of Longwall in above footing = 6.6 m +0.2 m +0.2 m=7.0 m
Height of the wall from above footing to top =2 m +0.2 m = 2.2 m
Total longwall brickwork quantity in above footing = 2 no.s x 7.0 m x 0.4 m x 2.2 m =12.32 cum
Length of short wall above footing = 5.6 m -0.2 m-0.2 m =5.2 m
Total short wall brickwork quantity in above footing = 2 no.s x 5.2 m x 0.4 m x 2.2 m =9.15 cum
So total brickwork quantity in above footing =12.32 cum + 9.15 cum =21.47 cum
So total 1st class brickwork quantity in footings and above footings = 2.87 cum+1.22 cum+21.47 cum=25.56 cum
5. Outside walls 12mm thick plastering quantity
Length of Longwall for plastering = 6.6 m +0.2 m +0.2 m=7.0 m
Height of the wall from above footing to top =2 m +0.2 m = 2.2 m(including 20mm below GL)
Total longwall plastering quantity = 2 no.s x 7.0 m x 2.2 m =30.8 sq.m
Length of short wall for plastering = 5.6 m +0.2 m+0.2 m =6 m
Total short wall plastering quantity = 2 no.s x 6 m x 2.2 m =26.4 sq.m
So total 12 mm thick plastering quantity =30.8 sq.m + 26.4 sq.m =57.2 sq.m
6. Cement concrete flooring quantity
cement concrete on compacted soil
100 mm thick cement concrete 1:2:4 is laid on the compacted soil.
Length of the longwall = 6.6-0.2-0.2=6.2 m.
Length of short wall = 5.6-0.2-0.2=5.2
Cement Concrete quantity on floor = 6.2 x 5.2 x0.1 = 3.22 cum.
Cement concrete on brick wall
25 mm thick cement concrete 1:2:4 is laid on brickwork
Length of long brickwall = 6.6 + 0.2+0.2=7 m
Cement concrete on long brickwall = 2 nos x7 m x0.4 mx 0.025 m=0.14 cum
length of short brick wall = 5.6-0.2-0.2=5.2 m
Concrete quantity on short brick wall =2 nos x5.2 m x0.4 m x0.025 m=0.104 cum
So total cement concrete quantity in 1:2:4 ratio = 3.22 cum +0.14 cum +0.104 cum=3.46 cum
Cost estimation
For cost estimation all rates includes with labour and materials
| S.No | Work Description | Estimated Quantity | Unit | Rate | Amount |
| 1 | In foundation Earthwork excavation | 13.65 | cum | 350 | 4777.50 |
| 2 | Earth work in back-filling | 62.06 | cum | 250 | 15515 |
| 3 | Cement concrete in foundation | 3.89 | cum | 3600 | 14004 |
| 3 | 1st class brickwork | 25.56 | cum | 4600 | 117576 |
| 4 | Outside walls 12 mm thick plastering | 57.2 | Sq.m | 310 | 17732 |
| 5 | 1:2:4 cement concrete | 3.46 | cum | 3600 | 12456 |
| Total in Rs | 182060.50 | ||||
| Add 5% contingency to total cost estimation | 191163.53 |
So,total cost estimation of masonry platform is Rs 191163.53 including all manpower and materials.
Conclusion:
From the above 7 steps cost estimation of masonry platform as be calculated easily.
Also Read related topics: