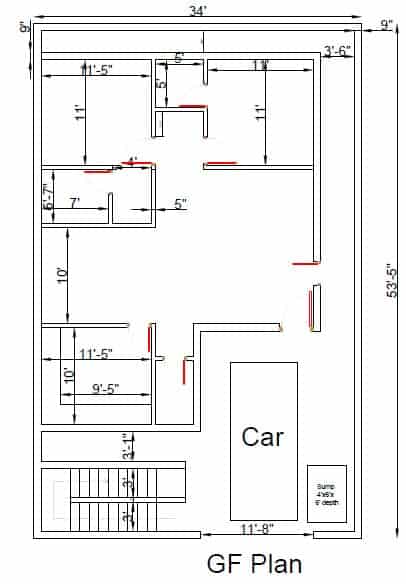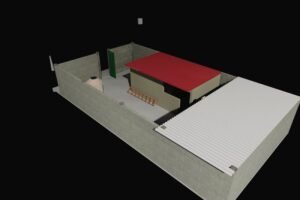House design software – Home designer uses it for designing home plans. Nowadays anyone can design their dream house as they are user-friendly, easily affordable and some are free to use. In this article we shall learn about top 8 house design software’s used for house plan.
The Top 8 House design software of 2024
In the modern digital world, the house design software becomes essential making it easier to design home plans.
Additionally, while there are various digital design
packages out there.
Given below 8 top house design software:
Also read related articles:
For More topics : Open Easy Home Builds Website
1.Revit house design software
Revit is used for planning, designing, constructing and managing buildings. This house design software is a BIM software.
This software can be used for engineering design of electrical, Mechanical like HVAC design, Plumbing designs, structural, architectural elements design of infrastructure and construction.
System requirements for Revit house design software
- OS (operating system): Microsoft Windows 10,64 bit
- MEMORY: 8 GB RAM is required.
- CPU: Xeon, Multi or Single-Core Intel, or i-Series processor or AMD equivalent with SSE2 technology. High-speed CPU rating is recommended. Products of Autodesk Revit software use multiple cores for many tasks.
- VDR (VIDEO DISPLAY RESOLUTIONS) Minimum:1280 x 1024 with true colour, Maximum: UltraHigh (4k) Definition Monitor
- VD (VIDEO ADAPTER): For Basic Graphics, display with adapter capability of 24-bit colour, For Advanced Graphics: DirectX® 11 capable of the graphics card with Shader Model 5 and video memory of 4GB.
- DISK SPACE: Free disk space of 30 GB.
- POINTING DEVICE: 3Dconnexion® compliant device orMS-Mouse
- MEDIA: Download using a USB key or installation from DVD9.
- CONNECTIVITY: Connection of the internet is required for license registration and for downloading prerequisite components.
- .NET FRAMEWORK:.NET Framework Version 4.8 or later is required.
- BROWSER: Internet Explorer 10 or higher is required.
Price of Revit 2021 & subscription details
- Revit subscription price for 12 months is ₹1,07,380 and the price of a monthly Revit subscription is ₹13,567 a bit higher compare to AutoCAD 2D.
- Revit subscription for 36 months is ₹2,90,280.
2.AutoCAD 2D & 3D

AutoCAD 2021 System Requirements (Windows)
- OS (OPERATING SYSTEM): 64-bit OS is required, that follows Autodesk’s Product Support Lifecycle policy.
- PROCESSOR Basic: 2.5–2.9 GHz processor, it is recommended to have 3+ GHz processor
- MEMORY Basic: 8 GB minimum required but it is recommended to have 16 GB
- DISPLAY RESOLUTION: Displays 1920 x 1080 resolution with True Color is required.
- DISPLAY CARD with 29 GB/s Bandwidth, 1 GB GPU is required for basic and DirectX 11 compliant is required but it is recommended to have 106 GB/s Bandwidth with 4 GB GPU and DirectX 11 compliant
- DISK SPACE:7.0 GB is required.
- NETWORK: Deployment via Deployment Wizard.
- POINTING DEVICE: MS-Mouse compliant is required
- .NET FRAMEWORK:.NET Framework version 4.8 or later
AutoCAD price & subscription
- AutoCAD price for 12 months subscription is ₹88,500 and monthly AutoCAD subscription price is ₹11,023.
- For 36 months AutoCAD subscription price is ₹2,39,540.
3.Sketchup
It is fast, easy to create 3D modelling.
All al the worked out project drawings can collaborate, share and store in the cloud.
System requirements for Sketchup pro software
- OS (Operating systems): Can use Windows 7+,8+,10
- CPU:64-bit Intel or AMD processor is required with 2+ GHz processor
- RAM: 8+ GB RAM is required.
- Disk space: Hard-disk space of 700MB should be available
- Display card: Video card of 3D class with 1 GB of memory or higher and support for hardware acceleration is required. Need to ensure that the video card driver supports OpenGL 3.1 or higher and is up to date.
- The performance of SketchUp is based on the graphics driver card and its ability to support OpenGL 3.1 or higher.
- Pointing device: scroll-wheel mouse with 3-buttons can be used.
Price of Sketch-up
- Sketch pro price for 12 months is about Rs 22,500.
4.Civil 3D
This software can able to integrate roads, constructional geometry, survey images with terrain modelling, service schematics etc.
For Civil 3D 2021 System Requirements
- OS (OPERATING SYSTEM):64-bit Microsoft Windows 8.1 or 64-bit Microsoft Windows 10 is required.
- PROCESSOR Minimum: 2.5–2.9 GHz processor is required but it is recommended to have 3+ GHz processor
- MEMORY:16 GB memory is required.
- DISPLAY RESOLUTION with Conventional Displays of 1920 x 1080 resolution with True Color is required and for 4K Displays and High Resolution will be having 3840 x 2160 resolution.
- DISPLAY CARD Minimum is 1 GB GPU with 29 GB/s Bandwidth and DirectX 11 compliant and it is Recommended with4 GB GPU with 106 GB/s Bandwidth and DirectX 11 compliant
- DISK SPACE:16 GB
- POINTING DEVICE: MS-Mouse compliant
- .NET FRAMEWORK: .NET Framework Version 4.8
Civil 3D 2021 price & subscription
- The civil 3D subscription price for 12 months is ₹1,02,660 and monthly Civil 3D subscription price is ₹12,719.
- Civil 3D subscription for 36 months is ₹2,77,300.
Also read:
- RCC Retaining wall vs brick: A comparison of cost, strength & use
- Retaining wall estimate in 7 steps
- Concrete calculator for slab in 1 click
- Material calculation for plastering in 1 click
- 6 Roof top Solar for Residential & commercial buildings
5.Chief Architect
Minimum System Requirements for Windows:
Memory:4 GB of memory
Video Card:1 GB of memory is required and with Open GL 3.3 or higher
Hard disk space: 5 GB of available space is required.
Chief Architect Price
- Chief Architect software price for one month is about ₹15000/-.
- Chief Architect price for 12 months is about ₹1,81,000.
6.3DSMax
the house. It supports AutoCAD files.
For games & visualization, this software is used as a rendering software.
accelerated rendering of 3D models.
the project, rather than create it from the floor up.
3ds Max software System requirements
- OS (OPERATING SYSTEM):64-bit operating systems is recommended.
- CPU: 64-bit Intel or AMD multi-core processor with the SSE4.2 instruction set is required.
- RAM: 4 GB minimum is required but 8 GB or more is recommended.
- DISK SPACE: 9 GB of free disk space is required to install the software.
- POINTING DEVICE: Three-button mouse is recommended.
3DS Max 2021 price & subscription
- The 3ds Max 12 months subscription is ₹92,040 in India and monthly 3DS Max subscription price is ₹11,447.
- 3ds Max subscription for 36 months is ₹2,48,980.
7. Rhino 6
In usual CAD software is more helpful to sketch straight lines and complex to model anything bent shape.
features of a human face or the sweeping curves of a super-car &can handle to design from an aeroplane to jewellery.
allow it to particular tasks. Rhino is a flexible mechanism that can use to automate
complicated modelling & detailing.
Rhino6 Software system requirements
- Operating systems: Windows 10 or 8.1
- CPU:64-bit Intel or AMD processor (Not ARM)
- No more than 63 CPU Cores.
- RAM: minimum of 8 GB RAM is recommended.
- 600 MB disk space.
- Video card: OpenGL 4.1 capable video card is recommended.
- minimum 4 GB Video RAM recommended.
- Pointing device: scroll wheelbase with 3-button mouse is recommended.
- Internet connection for downloading and installation of software, for License validation, is required. Rhino can support Technically on the forum. Cloud Zoo licence management.
Rhino6 software price
- Rhino6 commercial price is about Rs 75,000. All licenses of this software are permanent and never expire.
- Total prices include services and support for the current version.
- There are no extra maintenance fees.
8.CATIA
CATIA inspire modification behind 3D CAD pattern.
It offers highly intuitive tools to easily create, validate and modify any type of surfaces, from free-form surfaces to mechanical shapes.
Conclusion :
So from the above house design software, one can easily draw and design their dream house.
Links to other related posts :
- 48 quick steps for House construction
- Scaffolding |18 erection,dismantling points
- 8 best construction Equipments | Construction
- The Ultimate guide to 10 new Civil Engineering Software
- Plots | 7 best tips for home construction



Thank you for sharing indeed great looking !
Ηi, Ι dо beⅼieve this іѕ аn excellent web site.
I stumbbledupon it 😉 I am goіng to return once aɡain since I book marked it.
Money and freedom iss tһe ɡreatest wayy to cһange,
may y᧐u be rich and continue to guide otһers.
Thank you so much for sharing this wonderful post with us.